42 Admiralty Drive
42 ADMIRALTY DRIVE
ABOUT THE PROJECT
Information coming soon!
DOWNLOAD THE PROJECT BROCHURE & FLOOR PLAN
[contact-form-7 404 "Not Found"]
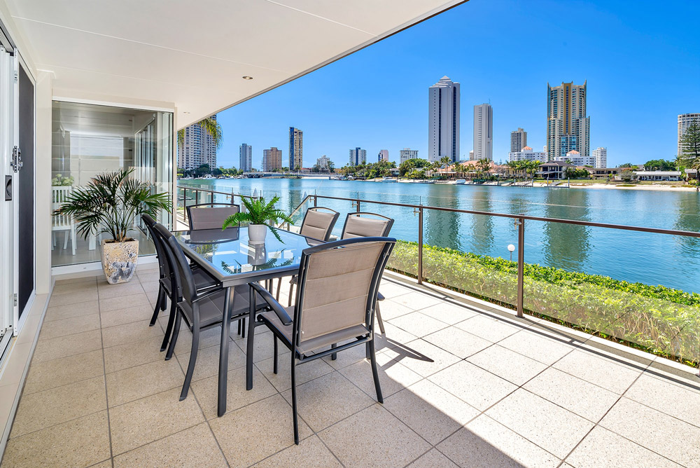
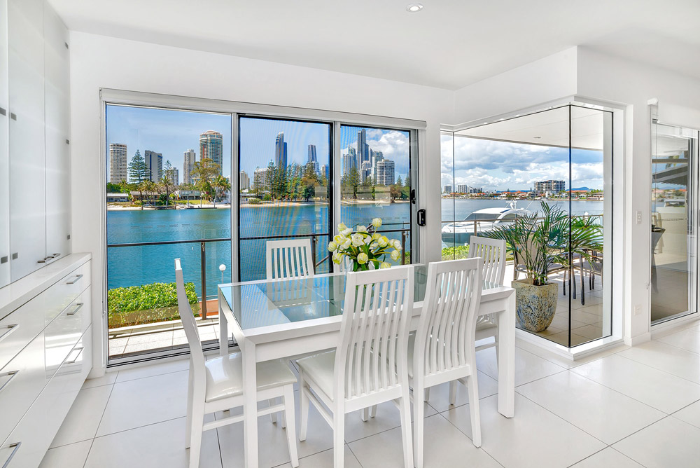
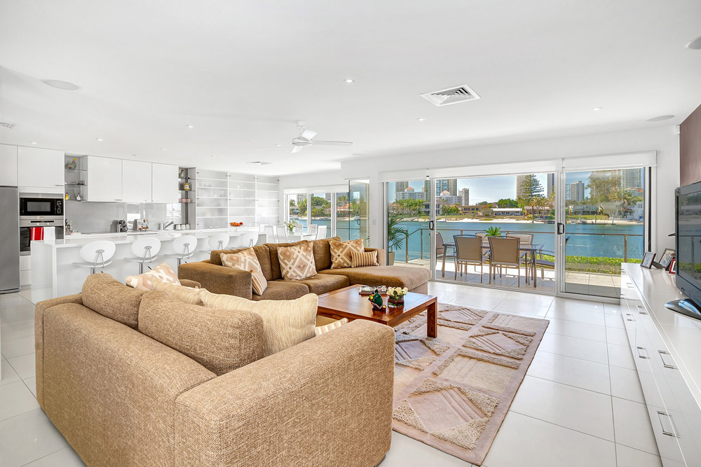
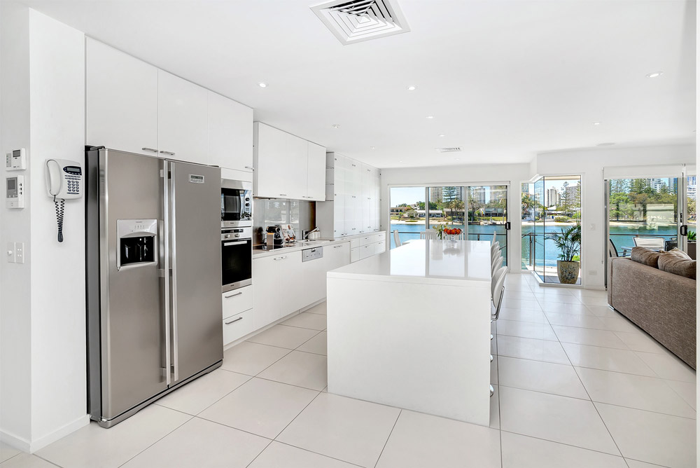
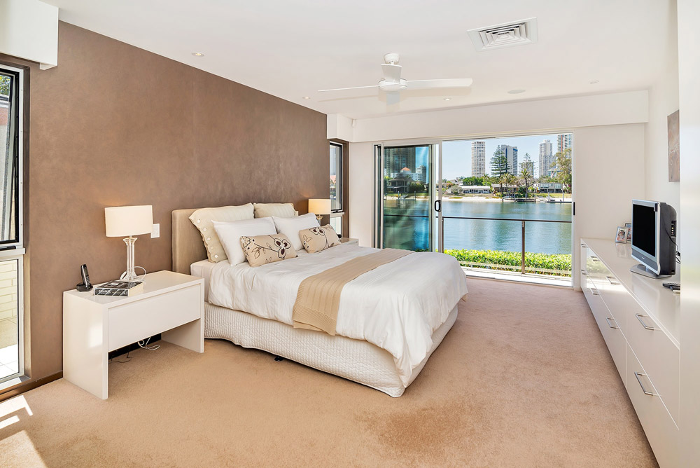
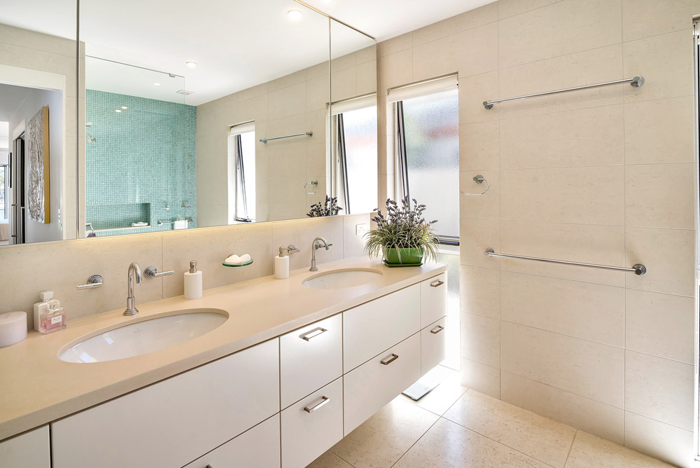
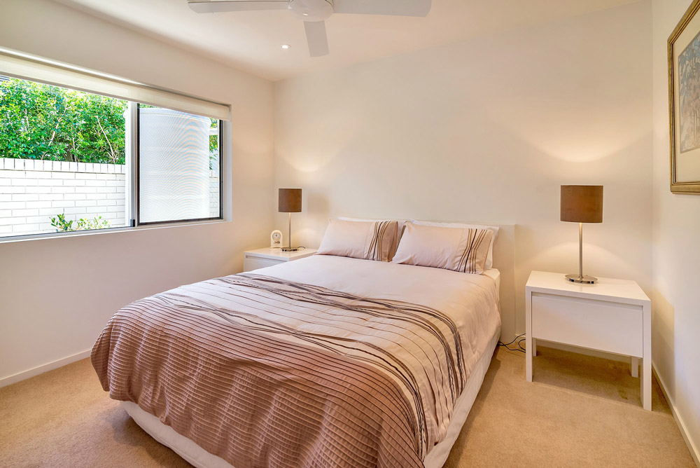
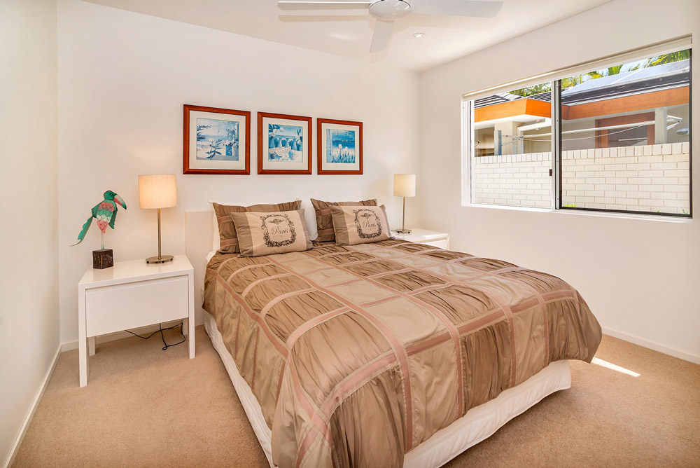
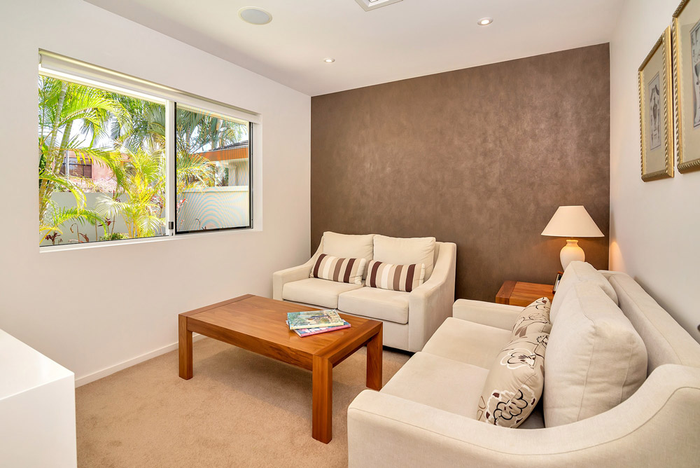
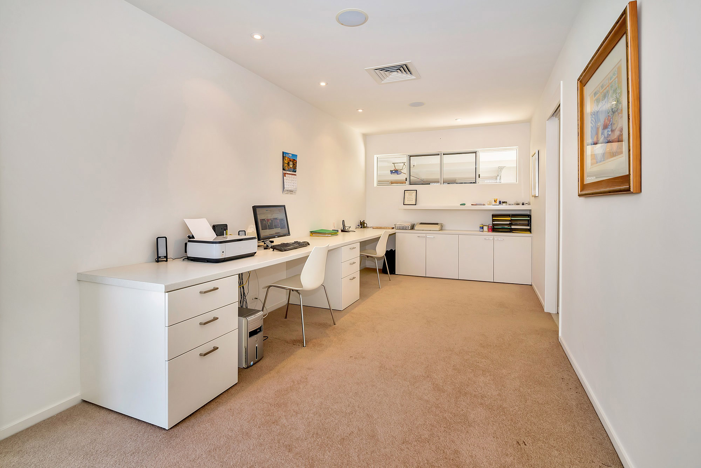
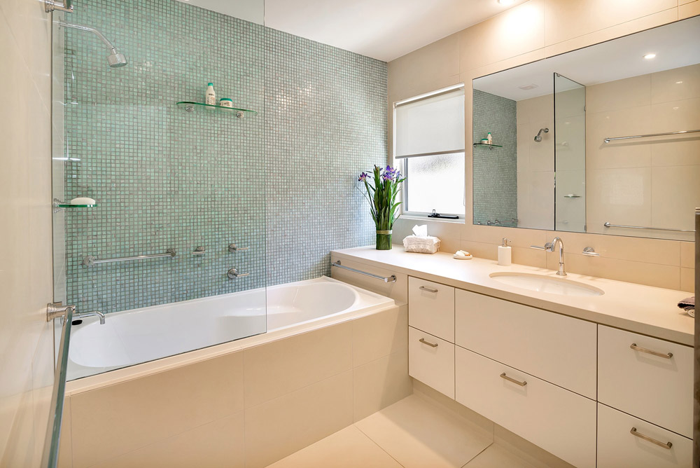
Information coming soon!
[contact-form-7 404 "Not Found"]
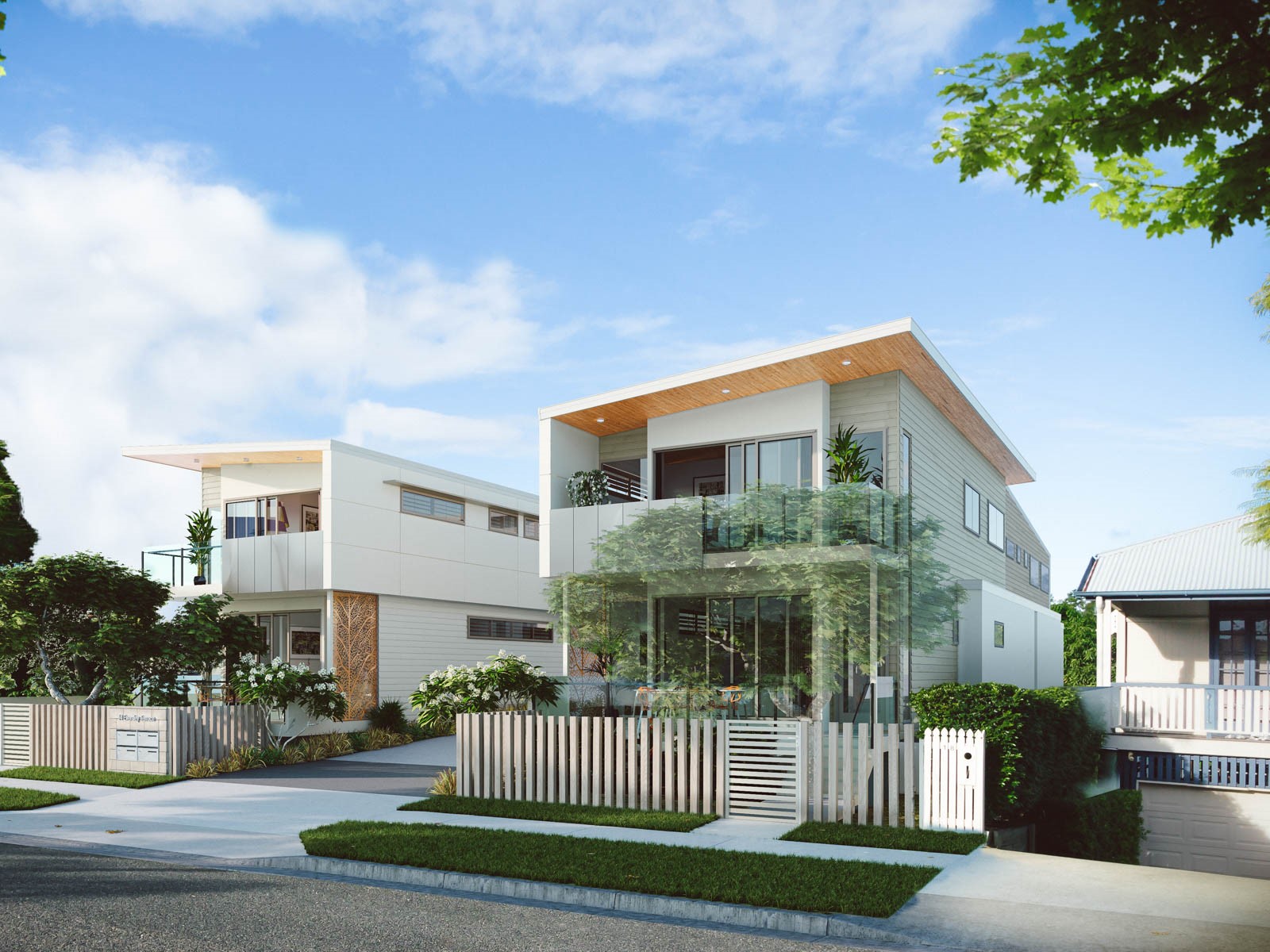
The design for Yeronga Town Homes combines attached and detached dwellings with private open spaces. Using smart spatial arrangements and highly considered placement of glazing, each residence has maintained great privacy without losing essential outward views.
Each town house has the combined desirability of inner city living with the usual amenities of a private residence.
[contact-form-7 404 "Not Found"]
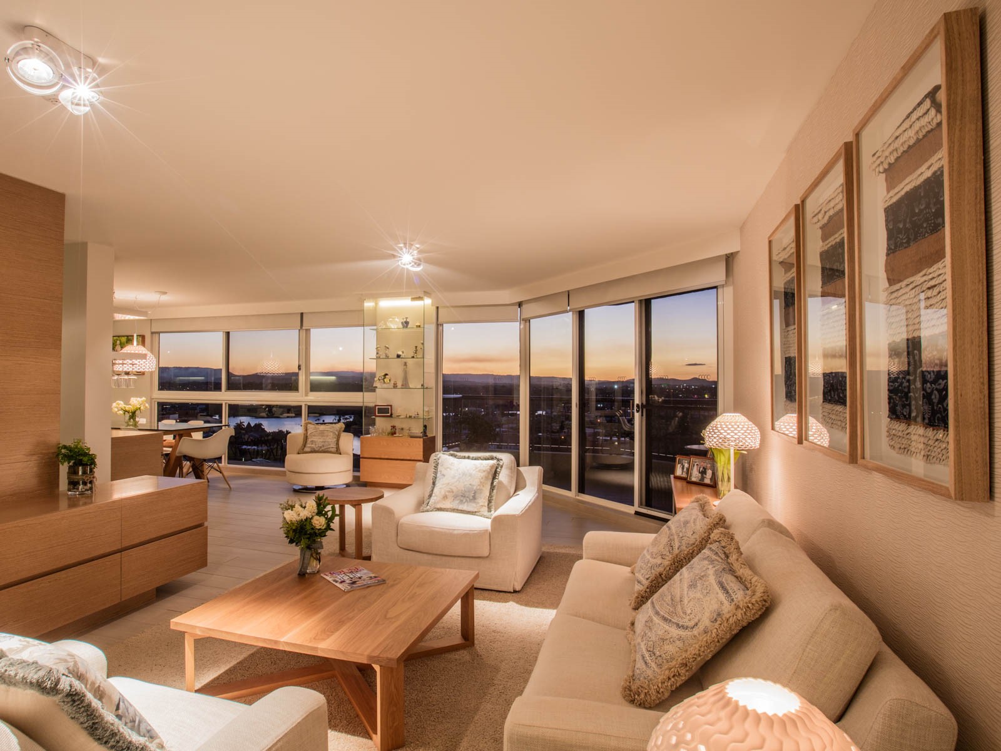
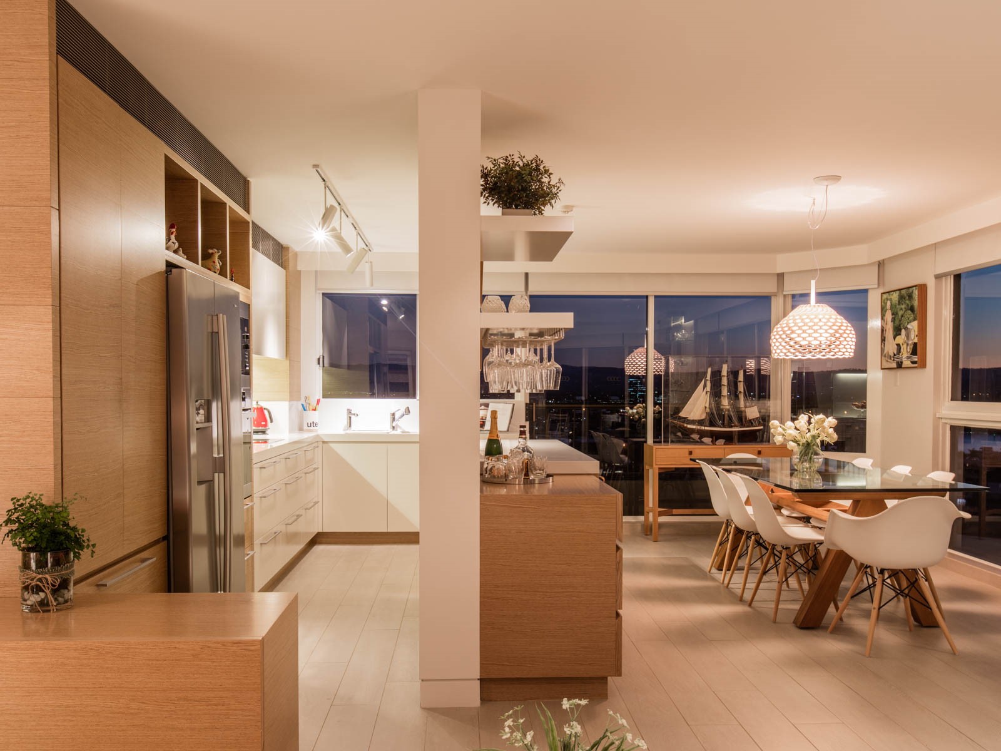
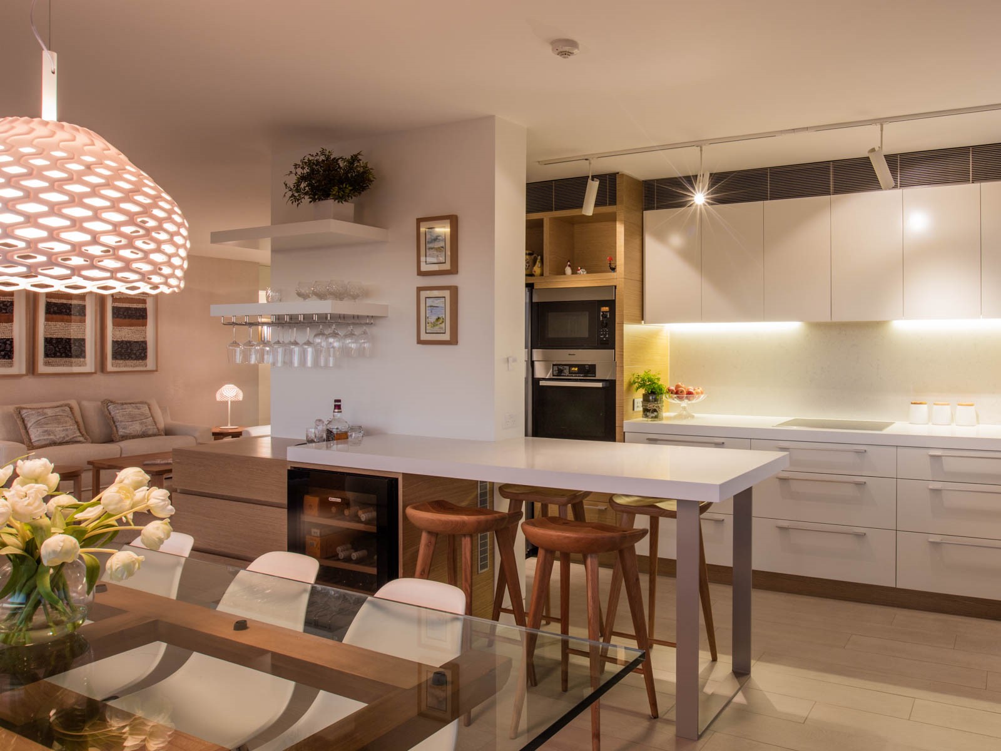
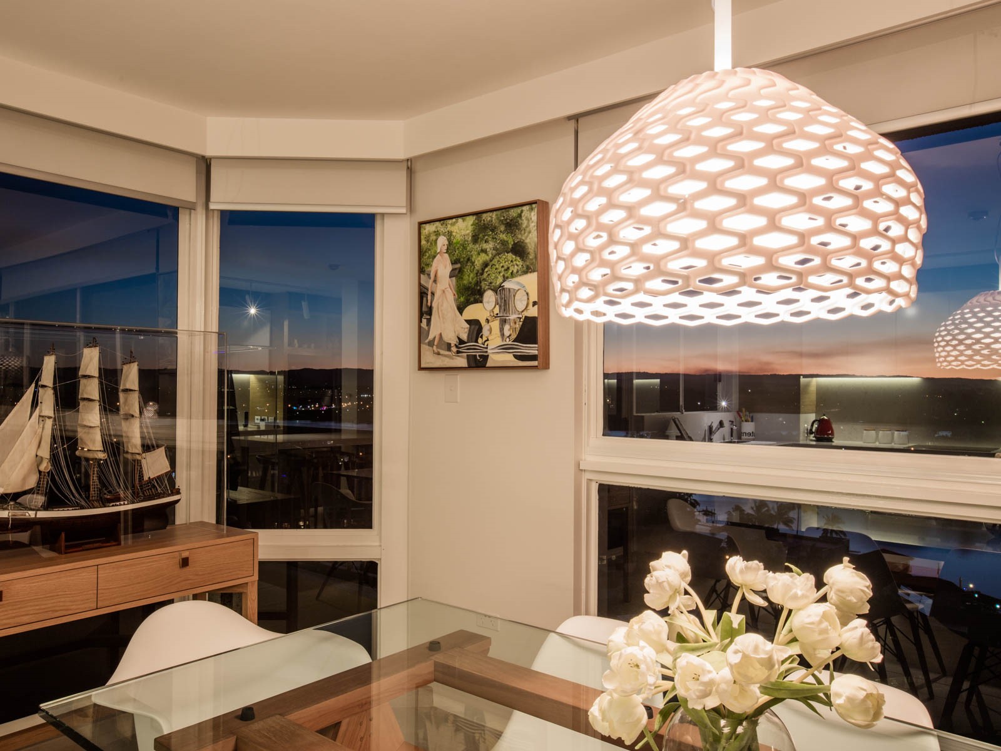
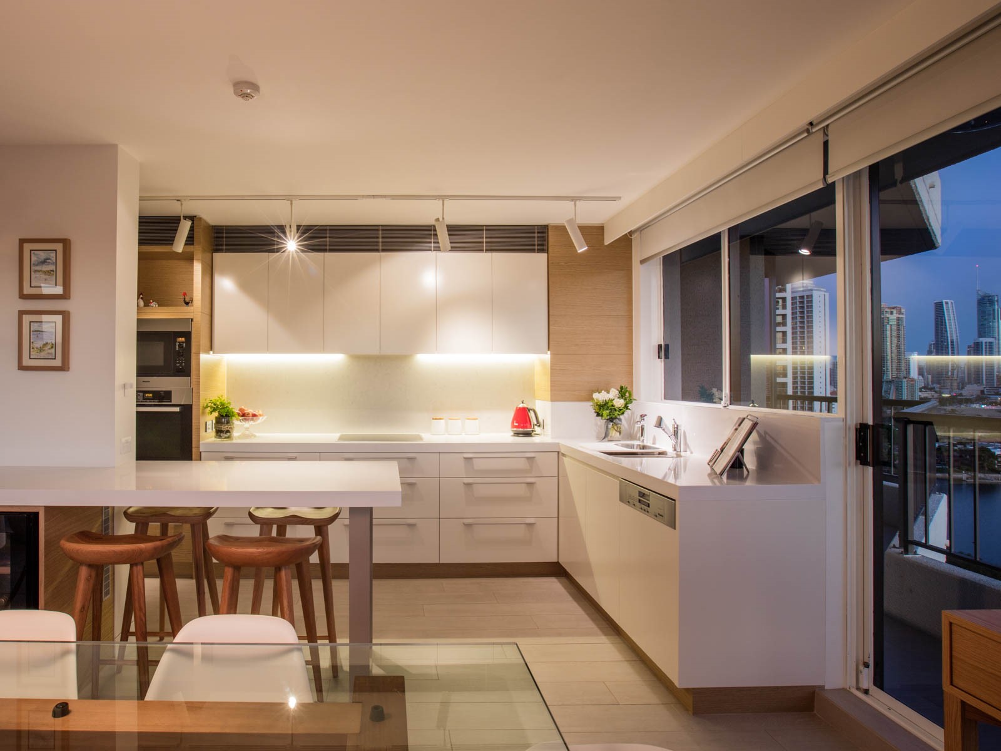

Information coming soon!
[contact-form-7 404 "Not Found"]
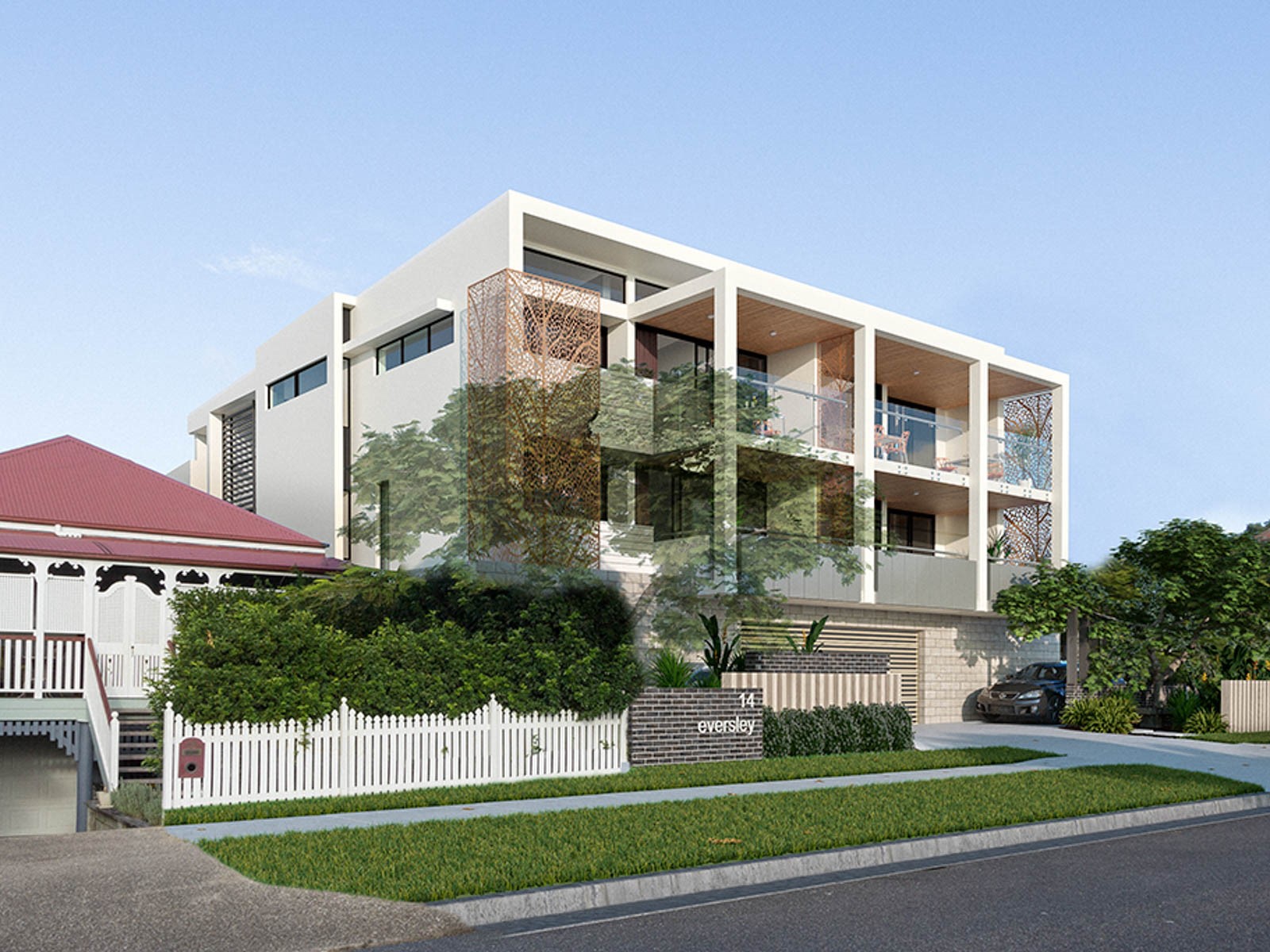
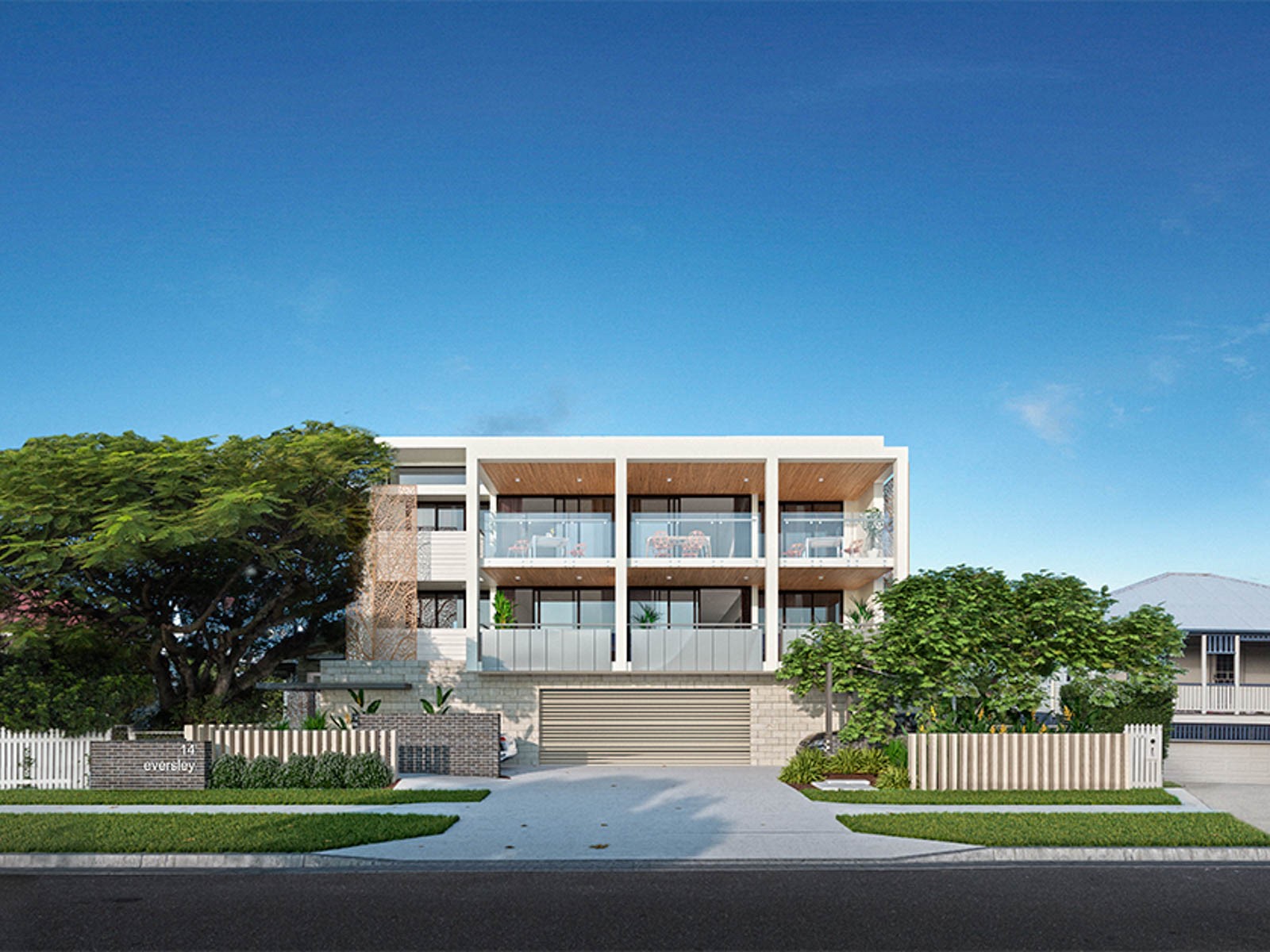
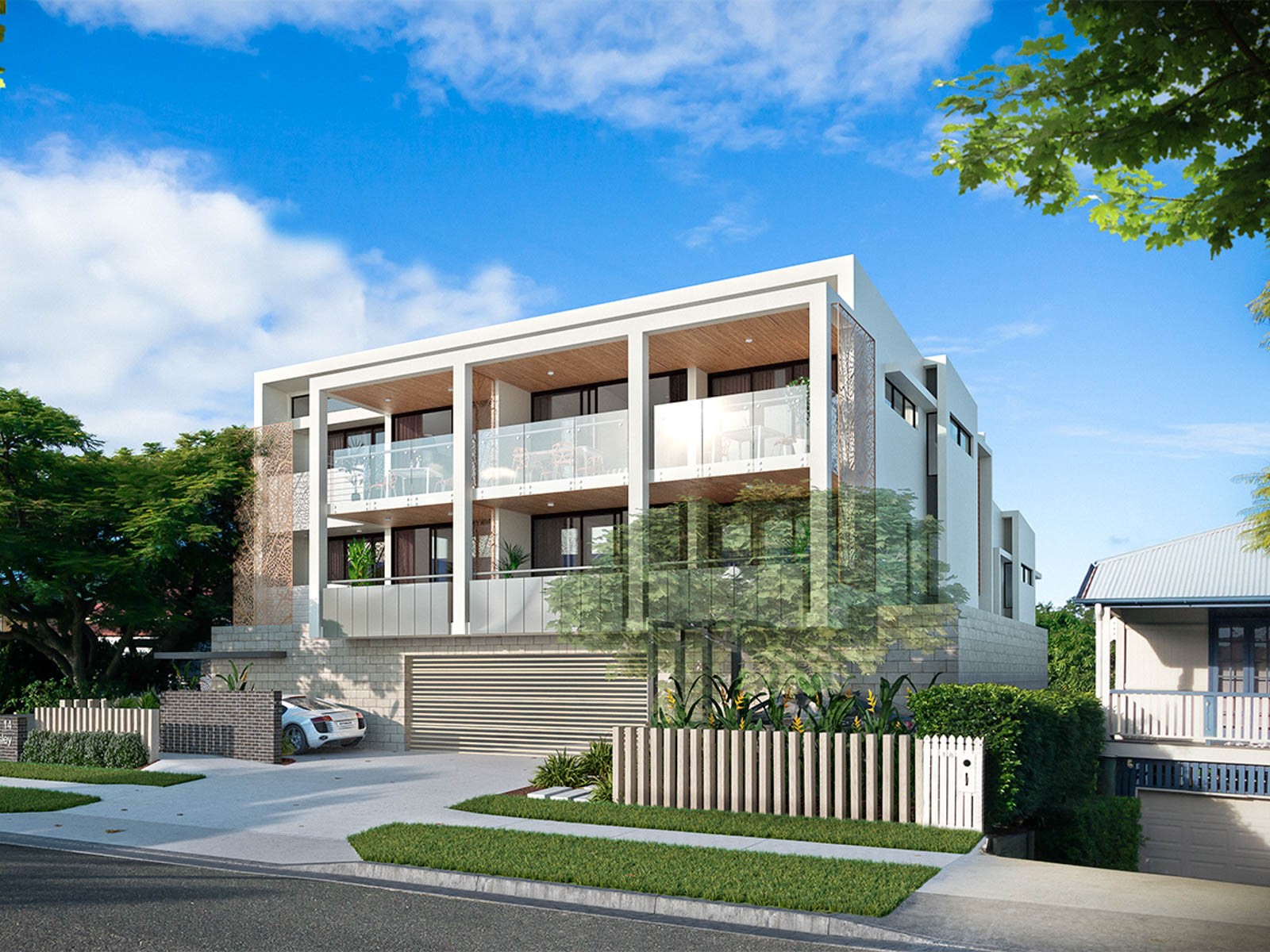
Eight residential apartments with open plan interior space and large balconies conducive to outdoor Queensland living. The site is located in an eclectic neighbourhood and is architecturally designed to fit in with the characteristics of the original street. Traditional and modern cladding is combined with laser cut screening to provide the building a unique identity as well as assure visual privacy.
[contact-form-7 404 "Not Found"]
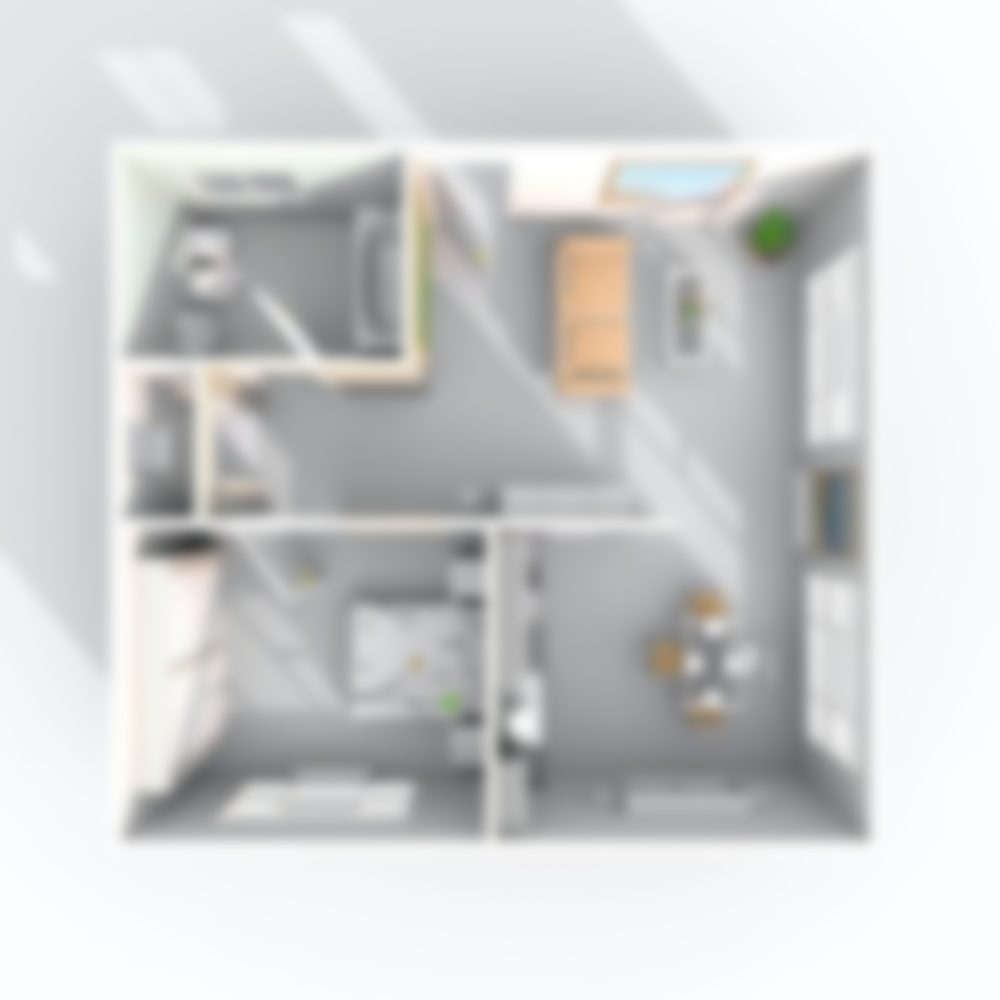

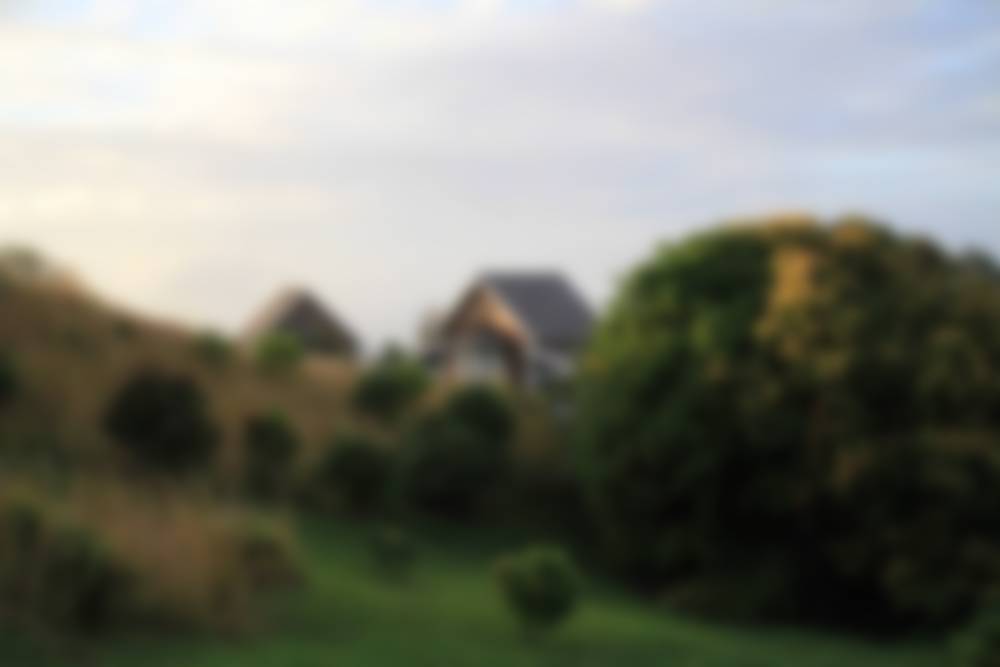
Proin facilisis varius nunc. Curabitur eros risus, ultrices et dui ut, luctus accumsan nibh. Fusce convallis sapien placerat tellus suscipit vehicula. Cras vitae diam ut justo elementum faucibus eget a diam.



Proin facilisis varius nunc. Curabitur eros risus, ultrices et dui ut, luctus accumsan nibh. Fusce convallis sapien placerat tellus suscipit vehicula. Cras vitae diam ut justo elementum faucibus eget a diam.



Proin facilisis varius nunc. Curabitur eros risus, ultrices et dui ut, luctus accumsan nibh. Fusce convallis sapien placerat tellus suscipit vehicula. Cras vitae diam ut justo elementum faucibus eget a diam.



Proin facilisis varius nunc. Curabitur eros risus, ultrices et dui ut, luctus accumsan nibh. Fusce convallis sapien placerat tellus suscipit vehicula. Cras vitae diam ut justo elementum faucibus eget a diam.
